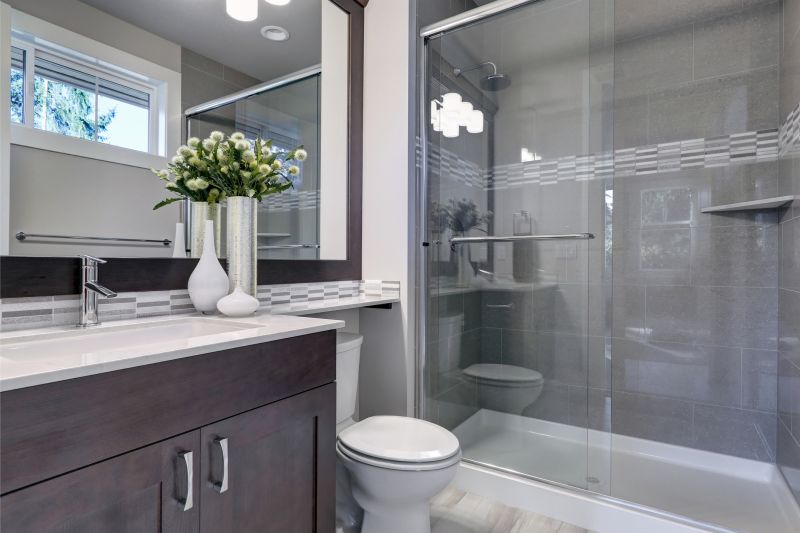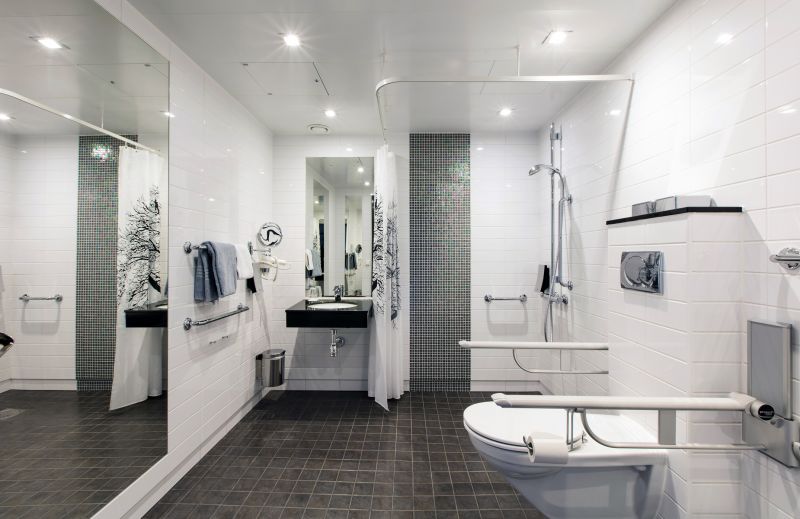Design Ideas for Small Bathroom Shower Configurations
Designing a small bathroom shower layout requires careful consideration of space optimization, functionality, and aesthetic appeal. In compact bathrooms, every inch counts, making it essential to select layouts that maximize usability while maintaining visual harmony. Various configurations can be employed to create a shower space that feels open and comfortable despite limited room.
Corner showers utilize two walls to create a compact, efficient space. They are ideal for small bathrooms, offering easy installation and minimal disruption to existing layouts.
Walk-in showers with frameless glass enclosures can make small bathrooms appear larger. They provide an open feel and eliminate the need for doors, saving space.

A variety of small bathroom shower layouts can be tailored to fit specific space constraints. From quadrant designs to linear setups, each layout offers unique advantages for space efficiency.

Sliding or bi-fold doors are popular choices for small bathrooms, reducing the clearance needed for opening and closing.

Choosing smaller showerheads and fixtures can free up additional space, making the shower area more comfortable without sacrificing functionality.

Tall, narrow shelves and niche storage maximize vertical space, keeping essentials organized without cluttering the shower area.
Effective small bathroom shower layouts often incorporate multifunctional elements to optimize limited space. For example, combining a shower with a bathtub or integrating built-in storage solutions can enhance usability. The choice of materials and fixtures also impacts the perception of space; light-colored tiles and transparent glass enclosures contribute to a more open environment. Additionally, strategic placement of plumbing and fixtures can reduce installation complexity and costs, making the project more efficient.
| Layout Type | Advantages |
|---|---|
| Corner Shower | Maximizes corner space, easy to install, minimal footprint |
| Walk-In Shower | Creates an open feel, accessible, enhances visual space |
| Quadrant Shower | Fits neatly into corners, stylish, space-efficient |
| Sliding Door Shower | Reduces door swing space, ideal for tight areas |
| Niche Storage Shower | Provides built-in storage, eliminates need for external shelves |
Innovative design solutions continue to evolve, offering more options for small bathrooms. From ultra-compact shower stalls to custom-built niches, each element can be tailored to optimize space. Proper lighting, reflective surfaces, and minimalistic fixtures further enhance the sense of openness. These choices not only improve daily usage but also add value to the property, making small bathroom shower layouts a critical aspect of modern home design.









